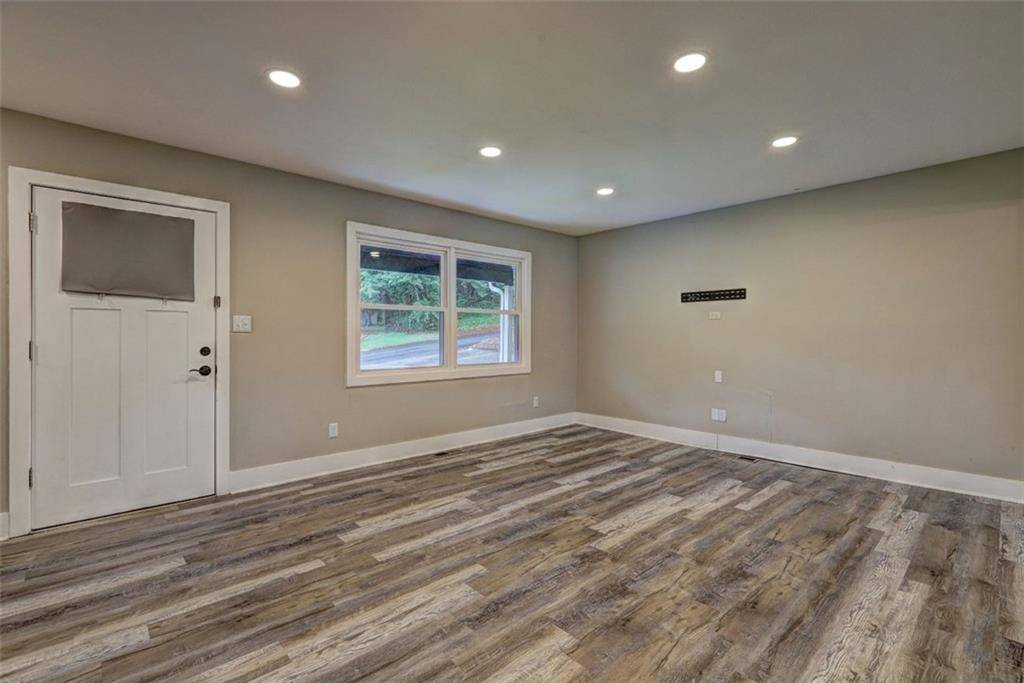1675 BOULDERCLIFF CT SE Atlanta, GA 30316
3 Beds
3.5 Baths
2,016 SqFt
OPEN HOUSE
Sun Jul 20, 1:00pm - 3:00pm
UPDATED:
Key Details
Property Type Single Family Home
Sub Type Single Family Residence
Listing Status Active
Purchase Type For Sale
Square Footage 2,016 sqft
Price per Sqft $222
Subdivision Bouldercrest Acres
MLS Listing ID 7606048
Style Traditional
Bedrooms 3
Full Baths 3
Half Baths 1
Construction Status Resale
HOA Y/N No
Year Built 1961
Annual Tax Amount $4,501
Tax Year 2023
Lot Size 0.300 Acres
Acres 0.3
Property Sub-Type Single Family Residence
Source First Multiple Listing Service
Property Description
Located on a quiet cul-de-sac, this 3-bed, 3-bath home is split across three finished levels, including a fully equipped in-law suite on the terrace level with its own private entrance, dedicated driveway, full bath, kitchenette, living space, and direct access to the backyard. Use it as a short- or long-term rental, guest suite, or separate workspace—it's a rare level of flexibility in one of Atlanta's hottest zip codes.
The walk-in level offers open-concept living with LVP floors, an updated eat-in kitchen with white cabinetry and stainless steel appliances. Upstairs you'll find an oversized primary suite with a spa-style bathroom. Each bedroom is light-filled and spacious, with thoughtful closet storage throughout.
Out back, enjoy a private yard perfect for entertaining or relaxing. A large carport doubles as covered parking or a shaded space for outdoor gatherings. The extended driveway and cul-de-sac location add extra convenience and privacy.
Minutes to East Atlanta Village, the BeltLine, I-20, East Lake Golf Club, and more. Walkable vibe, strong rental demand, and easy access to everything.
Ready to rent. Easy to live in. Built to cash flow. Don't miss this rare opportunity to invest in flexibility, location, and long-term value
Location
State GA
County Dekalb
Area Bouldercrest Acres
Lake Name None
Rooms
Bedroom Description In-Law Floorplan,Oversized Master,Roommate Floor Plan
Other Rooms None
Basement Daylight, Finished, Driveway Access
Dining Room Open Concept
Kitchen Kitchen Island, Stone Counters
Interior
Interior Features Double Vanity
Heating Central
Cooling Central Air
Flooring Luxury Vinyl
Fireplaces Type None
Equipment None
Window Features None
Appliance Dishwasher, Dryer, Disposal, Electric Range, Electric Water Heater, Refrigerator, Gas Range, Microwave, Washer
Laundry In Basement
Exterior
Exterior Feature None
Parking Features Carport, Driveway, Kitchen Level
Fence Chain Link
Pool None
Community Features None
Utilities Available Electricity Available, Cable Available, Phone Available, Sewer Available, Underground Utilities, Water Available, Natural Gas Available
Waterfront Description None
View Y/N Yes
View Neighborhood
Roof Type Shingle
Street Surface Asphalt
Accessibility None
Handicap Access None
Porch None
Total Parking Spaces 6
Private Pool false
Building
Lot Description Cul-De-Sac, Back Yard
Story Three Or More
Foundation Slab
Sewer Public Sewer
Water Public
Architectural Style Traditional
Level or Stories Three Or More
Structure Type Brick 3 Sides
Construction Status Resale
Schools
Elementary Schools Barack H. Obama
Middle Schools Mcnair - Dekalb
High Schools Mcnair
Others
Senior Community no
Restrictions false
Tax ID 15 142 07 008
Special Listing Condition Real Estate Owned






