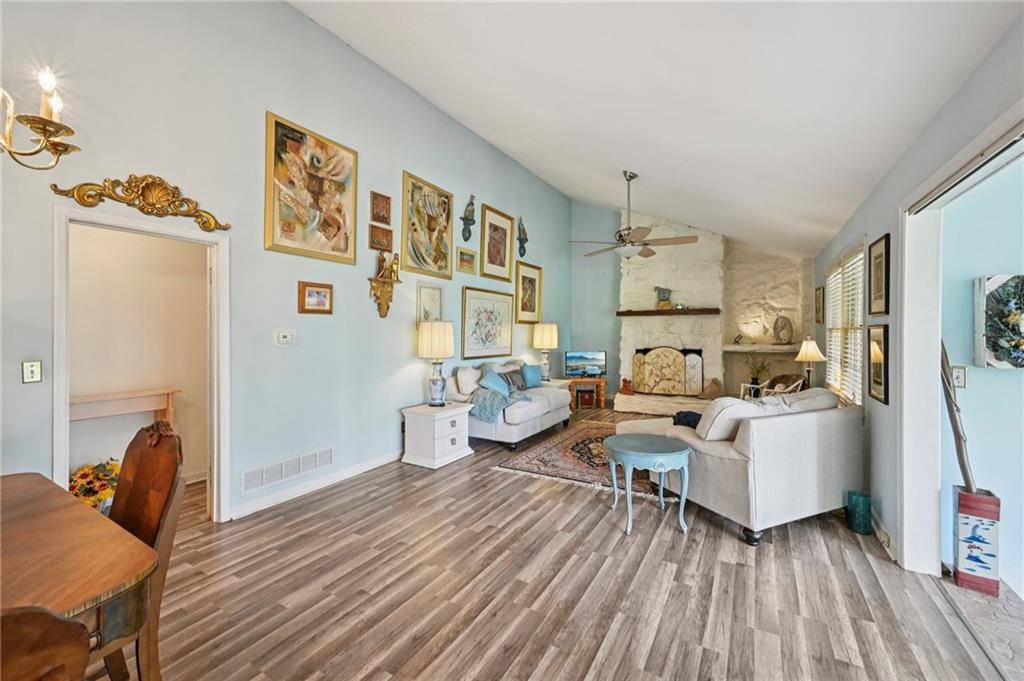3638 Cameron CIR Gainesville, GA 30506
2 Beds
2 Baths
1,344 SqFt
UPDATED:
Key Details
Property Type Single Family Home
Sub Type Single Family Residence
Listing Status Active
Purchase Type For Sale
Square Footage 1,344 sqft
Price per Sqft $230
Subdivision Cameron Point
MLS Listing ID 7609270
Style Cottage
Bedrooms 2
Full Baths 2
Construction Status Resale
HOA Y/N No
Year Built 1971
Annual Tax Amount $959
Tax Year 2024
Lot Size 0.450 Acres
Acres 0.45
Property Sub-Type Single Family Residence
Source First Multiple Listing Service
Property Description
Don't miss this incredible opportunity to own a 2-bedroom, 2-bathroom home nestled in a quiet, established neighborhood in Gainesville, GA. This home offers a spacious and light-filled sunroom with seasonal views of Lake Lanier—the perfect spot to relax or entertain year-round.
With a little updating, this home could truly shine. It's a great canvas for first-time buyers looking to make it their own or for investors seeking their next project. The layout is functional and welcoming, and the sunroom adds a special bonus you won't find everywhere.
Great location: less than half a mile from Robinson Park, just 10 minutes from Gainesville Marina, and ideally situated between downtown Gainesville and Dawsonville—offering easy access to shopping, dining, and outdoor recreation.
Whether you're looking for a cozy place to call home or a smart investment near Lake Lanier, this home is full of potential. Schedule your showing today!
Location
State GA
County Hall
Area Cameron Point
Lake Name None
Rooms
Bedroom Description Roommate Floor Plan
Other Rooms None
Basement Crawl Space
Main Level Bedrooms 2
Dining Room Other
Kitchen Breakfast Room, Eat-in Kitchen, Pantry Walk-In, Tile Counters
Interior
Interior Features Disappearing Attic Stairs, High Ceilings 9 ft Main, Vaulted Ceiling(s)
Heating Central
Cooling Ceiling Fan(s), Central Air
Flooring Carpet, Ceramic Tile, Laminate
Fireplaces Number 1
Fireplaces Type Gas Log
Equipment None
Window Features None
Appliance Dishwasher, Dryer, Electric Cooktop, Electric Oven, Electric Water Heater, Microwave, Range Hood, Refrigerator, Washer
Laundry In Kitchen
Exterior
Exterior Feature Rain Gutters
Parking Features Attached, Garage Door Opener, Garage Faces Front
Fence None
Pool None
Community Features None
Utilities Available Cable Available, Electricity Available, Water Available
Waterfront Description None
View Y/N Yes
View Lake
Roof Type Shingle
Street Surface Asphalt
Accessibility None
Handicap Access None
Porch Side Porch
Private Pool false
Building
Lot Description Back Yard, Front Yard, Sloped
Story One
Foundation Combination, Slab
Sewer Septic Tank
Water Public
Architectural Style Cottage
Level or Stories One
Structure Type Vinyl Siding
Construction Status Resale
Schools
Elementary Schools Sardis
Middle Schools Chestatee
High Schools Chestatee
Others
Senior Community no
Restrictions false
Tax ID 10067 000077
Virtual Tour https://www.zillow.com/view-imx/e14867e7-dd3c-4381-bad7-09f0219d5d1a?wl=true&setAttribution=mls&initialViewType=pano






