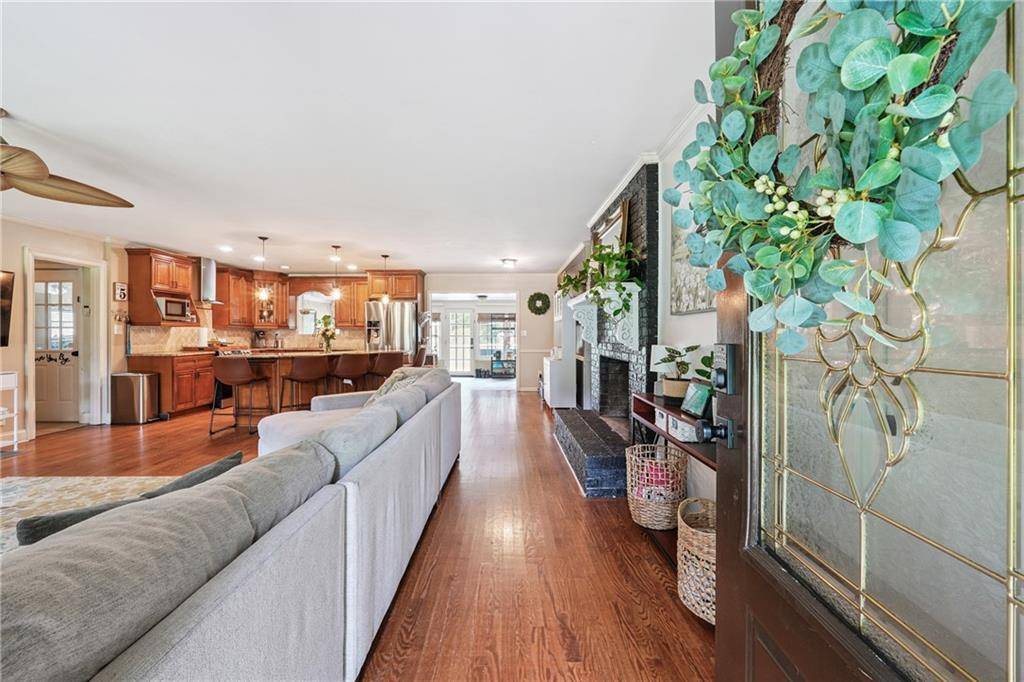2412 CAMP MITCHELL RD Grayson, GA 30017
6 Beds
4 Baths
3,129 SqFt
OPEN HOUSE
Sun Jul 13, 1:00pm - 3:00pm
UPDATED:
Key Details
Property Type Single Family Home
Sub Type Single Family Residence
Listing Status Active
Purchase Type For Sale
Square Footage 3,129 sqft
Price per Sqft $207
MLS Listing ID 7606858
Style Barndominium,Cape Cod,Ranch
Bedrooms 6
Full Baths 3
Half Baths 2
Construction Status Resale
HOA Y/N No
Year Built 1984
Annual Tax Amount $9,096
Tax Year 2023
Lot Size 3.500 Acres
Acres 3.5
Property Sub-Type Single Family Residence
Source First Multiple Listing Service
Property Description
Location
State GA
County Gwinnett
Area None
Lake Name None
Rooms
Bedroom Description In-Law Floorplan,Master on Main,Split Bedroom Plan
Other Rooms Barn(s), Guest House, Outbuilding, Second Residence, Shed(s), Storage, Workshop
Basement Crawl Space
Main Level Bedrooms 5
Dining Room Open Concept, Separate Dining Room
Kitchen Breakfast Bar, Breakfast Room, Cabinets Stain, Kitchen Island, Pantry, Second Kitchen, Stone Counters, View to Family Room
Interior
Interior Features Bookcases, Disappearing Attic Stairs, Double Vanity, Entrance Foyer, High Speed Internet, Recessed Lighting, Walk-In Closet(s), Other
Heating Central
Cooling Ceiling Fan(s), Central Air
Flooring Carpet, Ceramic Tile, Hardwood, Tile
Fireplaces Number 2
Fireplaces Type Brick, Family Room, Living Room, Master Bedroom
Equipment None
Window Features Aluminum Frames,Window Treatments
Appliance Dishwasher, Double Oven, Gas Range, Gas Water Heater, Range Hood, Refrigerator
Laundry In Hall, Laundry Room, Main Level, Mud Room
Exterior
Exterior Feature Courtyard, Private Entrance, Private Yard, Storage, Other
Parking Features Carport, Covered, Garage, Garage Faces Side, Kitchen Level, Level Driveway, Parking Pad
Garage Spaces 2.0
Fence Back Yard, Chain Link, Fenced, Front Yard
Pool In Ground, Pool/Spa Combo, Private, Salt Water
Community Features Near Schools, Near Shopping, Near Trails/Greenway
Utilities Available Cable Available, Electricity Available, Natural Gas Available, Phone Available, Water Available
Waterfront Description None
View Y/N Yes
View Rural, Trees/Woods
Roof Type Composition
Street Surface Paved
Accessibility None
Handicap Access None
Porch Deck, Front Porch, Patio
Total Parking Spaces 3
Private Pool true
Building
Lot Description Back Yard, Farm, Front Yard, Level, Private, Wooded
Story One
Foundation Brick/Mortar
Sewer Septic Tank
Water Public
Architectural Style Barndominium, Cape Cod, Ranch
Level or Stories One
Structure Type Brick,Brick 4 Sides,Frame
Construction Status Resale
Schools
Elementary Schools Cooper
Middle Schools Mcconnell
High Schools Archer
Others
Senior Community no
Restrictions false
Tax ID R5187 027






