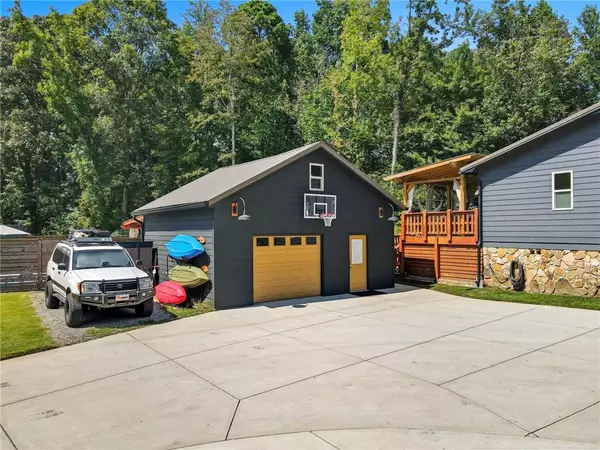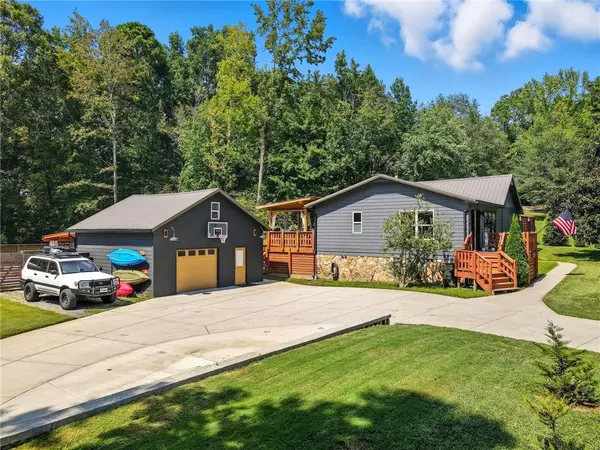
1104 Palm ST Canton, GA 30115
3 Beds
2.5 Baths
1,840 SqFt
UPDATED:
Key Details
Property Type Single Family Home
Sub Type Single Family Residence
Listing Status Active
Purchase Type For Sale
Square Footage 1,840 sqft
Price per Sqft $315
Subdivision No Hoa
MLS Listing ID 7647675
Style Contemporary
Bedrooms 3
Full Baths 2
Half Baths 1
Construction Status Resale
HOA Y/N No
Year Built 1940
Annual Tax Amount $3,921
Tax Year 2024
Lot Size 1.000 Acres
Acres 1.0
Property Sub-Type Single Family Residence
Source First Multiple Listing Service
Property Description
Welcome to your dream home! This beautifully updated 1940 ranch is truly one of a kind — sitting on a flat, full acre just a short walk to downtown Holly Springs and minutes from I-575. It's the perfect mix of vintage character and modern comfort, with your own saltwater pool (2023) and plenty of backyard space to garden, play, or just unwind.
Step inside to find a custom gourmet kitchen (2024) with maple cabinets, quartz countertops, a 48” fridge, commercial-grade 6-burner range, and new dishwasher (2025). Every major system has been updated, including a metal roof, windows, siding, HVAC, plumbing, septic, and tankless water heater—so all the big stuff is done!
Other thoughtful touches include a custom walk-in pantry with granite counters, tongue-and-groove ceilings, stylish new lighting and fans, and built-ins that make the space both beautiful and practical. The private front deck (2022) is the perfect spot for morning coffee or evening sunsets.
With a new washer and dryer (2024) included, this home is truly move-in ready and feels brand new—without losing its 1940s charm. Come see why this hidden gem is the one you've been waiting for!
Location
State GA
County Cherokee
Area No Hoa
Lake Name None
Rooms
Bedroom Description Master on Main
Other Rooms Storage
Basement None
Main Level Bedrooms 3
Dining Room Great Room
Kitchen Kitchen Island, Stone Counters, View to Family Room
Interior
Interior Features High Ceilings 10 ft Main, High Speed Internet, Low Flow Plumbing Fixtures, Recessed Lighting, Walk-In Closet(s)
Heating Central, Natural Gas
Cooling Ceiling Fan(s), Central Air, Electric
Flooring Luxury Vinyl
Fireplaces Number 1
Fireplaces Type Decorative, Electric, Factory Built, Great Room
Equipment None
Window Features Aluminum Frames
Appliance Dishwasher, Disposal, Gas Range, Gas Water Heater, Microwave, Range Hood, Refrigerator, Tankless Water Heater
Laundry Gas Dryer Hookup, Laundry Room
Exterior
Exterior Feature Rain Barrel/Cistern(s), Rain Gutters, Storage
Parking Features Detached, Driveway, Garage, Garage Faces Front
Garage Spaces 1.0
Fence Back Yard
Pool In Ground, Salt Water, Vinyl
Community Features None
Utilities Available Cable Available, Electricity Available, Natural Gas Available, Phone Available, Sewer Available, Water Available
Waterfront Description None
View Y/N Yes
View Rural
Roof Type Metal
Street Surface Asphalt,Paved
Accessibility None
Handicap Access None
Porch Covered, Deck, Front Porch, Rear Porch, Side Porch
Private Pool false
Building
Lot Description Back Yard, Front Yard, Landscaped, Level, Wooded
Story One
Foundation Pillar/Post/Pier
Sewer Septic Tank
Water Public
Architectural Style Contemporary
Level or Stories One
Structure Type HardiPlank Type
Construction Status Resale
Schools
Elementary Schools Holly Springs - Cherokee
Middle Schools Dean Rusk
High Schools Sequoyah
Others
Senior Community no
Restrictions false
Tax ID 15N14D 028
Virtual Tour https://listings.cherokeedrone.com/sites/enxrnrj/unbranded







