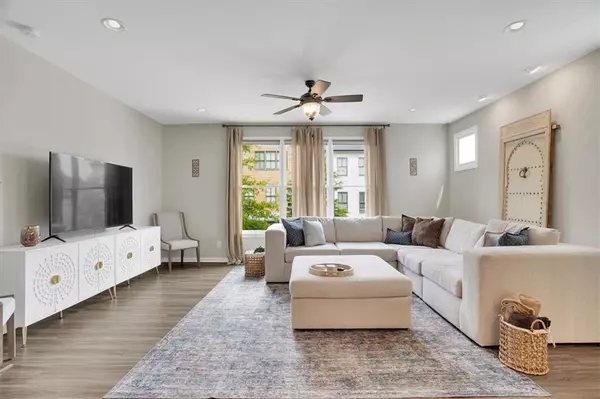
775 Hamilton CIR SE Atlanta, GA 30312
3 Beds
3.5 Baths
1,840 SqFt
UPDATED:
Key Details
Property Type Townhouse
Sub Type Townhouse
Listing Status Active
Purchase Type For Rent
Square Footage 1,840 sqft
Subdivision Swift Township
MLS Listing ID 7657651
Style Townhouse,Other
Bedrooms 3
Full Baths 3
Half Baths 1
HOA Y/N No
Year Built 2018
Available Date 2025-09-29
Lot Size 1,785 Sqft
Acres 0.041
Property Sub-Type Townhouse
Source First Multiple Listing Service
Property Description
Inside, the home's open floor plan provides abundant natural light, a private balcony, and thoughtful design for both relaxation and entertaining. The gourmet kitchen features stainless steel appliances, quartz countertops, a dramatic backsplash, and a large island perfect for gathering. Each bedroom includes its own en-suite bath and ample closet space, while the spacious primary suite offers double vanities, a frameless shower, and a walk-in closet that impresses.
Unique to this residence is its generous layout and location at the back of the community, providing added privacy and quiet. Additional perks include a private garage with gym equipment, designated guest parking, and access to community amenities such as the pavilion, firepit, and greenspace. Flexible lease terms are available, with 6 months preferred. Dogs allowed.
With easy access to Midtown, Ponce, Shadowbox Studios, and Hartsfield-Jackson Airport, this home is ideal for those who value turnkey living in a prime Atlanta location. Simply bring your suitcase and settle in.
Location
State GA
County Fulton
Area Swift Township
Lake Name None
Rooms
Bedroom Description Oversized Master,Master on Main,Roommate Floor Plan
Other Rooms Other
Basement None
Dining Room Open Concept
Kitchen Breakfast Bar, Cabinets White, Kitchen Island, Pantry, Stone Counters
Interior
Interior Features Disappearing Attic Stairs, Double Vanity, Entrance Foyer, High Ceilings 9 ft Lower, High Ceilings 9 ft Upper, High Speed Internet, Walk-In Closet(s)
Heating Central
Cooling Central Air
Flooring Ceramic Tile, Luxury Vinyl, Other
Fireplaces Type None
Equipment None
Window Features Double Pane Windows,Insulated Windows
Appliance Dishwasher, Disposal, Dryer, Gas Range, Microwave, Refrigerator, ENERGY STAR Qualified Appliances, Range Hood, Self Cleaning Oven
Laundry Upper Level, Laundry Room
Exterior
Exterior Feature Balcony, Lighting, Private Entrance, Rain Gutters
Parking Features Garage Door Opener, Garage
Garage Spaces 1.0
Fence None
Pool None
Community Features Homeowners Assoc, Near Schools, Near Beltline, Near Trails/Greenway, Near Public Transport, Near Shopping, Park, Public Transportation, Sidewalks, Street Lights
Utilities Available Cable Available, Electricity Available, Natural Gas Available, Phone Available, Sewer Available, Underground Utilities, Water Available
Waterfront Description None
View Y/N Yes
View Other
Roof Type Metal,Shingle
Street Surface Paved
Accessibility None
Handicap Access None
Porch Rear Porch
Total Parking Spaces 1
Private Pool false
Building
Lot Description Corner Lot, Landscaped
Story Three Or More
Architectural Style Townhouse, Other
Level or Stories Three Or More
Structure Type Concrete
Schools
Elementary Schools Parkside
Middle Schools Martin L. King Jr.
High Schools Maynard Jackson
Others
Senior Community no







