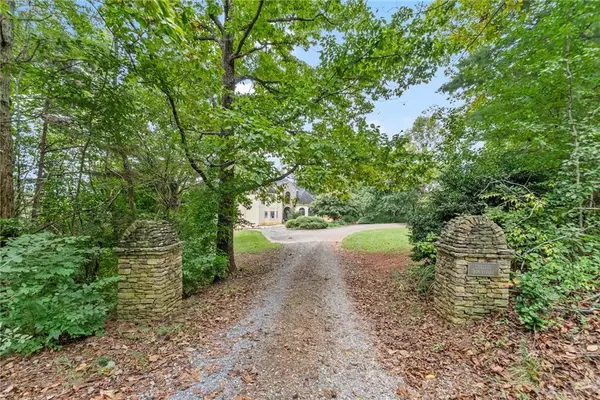
335 Oak Morris RDG Jasper, GA 30143
5 Beds
5 Baths
6,478 SqFt
UPDATED:
Key Details
Property Type Single Family Home
Sub Type Single Family Residence
Listing Status Active
Purchase Type For Sale
Square Footage 6,478 sqft
Price per Sqft $115
MLS Listing ID 7647731
Style European
Bedrooms 5
Full Baths 5
Construction Status Resale
HOA Y/N No
Year Built 1991
Annual Tax Amount $3,711
Tax Year 2024
Lot Size 5.160 Acres
Acres 5.16
Property Sub-Type Single Family Residence
Source First Multiple Listing Service
Property Description
This home features a large guest bedroom with a sitting area on the main level, a spacious stacked-rock fireside family room, and a covered porch perfect for taking in the tranquil morning or afternoon mountain views. The large eat-in kitchen opens to a private grilling deck, while the main-level dining or recreation room offers ample space for entertaining.
Upstairs, you'll find an oversized master suite with its own private sunroom and office or craft area, along with two additional ensuite bedrooms. The full daylight basement is partially finished with a bedroom and full bath — ideal for guests, hobbies, or expansion.
Outside, relax by the inground pool surrounded by nature and mountain scenery. With no HOA and endless potential, this property is perfect for those ready to bring their vision and turn this spacious home into the mountain estate of their dreams.
Bring your ideas and make this one yours today!
Location
State GA
County Pickens
Area None
Lake Name None
Rooms
Bedroom Description In-Law Floorplan,Master on Main,Oversized Master
Other Rooms Gazebo
Basement Daylight, Driveway Access, Finished, Finished Bath, Full, Interior Entry
Main Level Bedrooms 1
Dining Room Seats 12+, Separate Dining Room
Kitchen Breakfast Bar, Cabinets Stain, Eat-in Kitchen, Kitchen Island, Laminate Counters, Pantry Walk-In, View to Family Room
Interior
Interior Features Bookcases, Cathedral Ceiling(s), Central Vacuum, Double Vanity, His and Hers Closets, Permanent Attic Stairs, Walk-In Closet(s)
Heating Central, Propane
Cooling Ceiling Fan(s), Central Air, Electric Air Filter, Humidity Control
Flooring Laminate, Vinyl
Fireplaces Number 1
Fireplaces Type Factory Built, Family Room, Gas Log
Equipment Dehumidifier, Intercom
Window Features Double Pane Windows
Appliance Dishwasher, Disposal, Dryer, Electric Oven, Electric Range, Washer
Laundry Laundry Room, Main Level, Mud Room
Exterior
Exterior Feature Balcony, Rain Gutters
Parking Features Driveway, Garage, Garage Door Opener, Garage Faces Front, Kitchen Level
Garage Spaces 2.0
Fence Back Yard
Pool In Ground, Vinyl
Community Features None
Utilities Available Cable Available, Electricity Available, Water Available
Waterfront Description None
View Y/N Yes
View Mountain(s), Trees/Woods
Roof Type Composition,Shingle
Street Surface Asphalt,Paved
Accessibility None
Handicap Access None
Porch Covered, Deck, Enclosed, Rear Porch, Screened
Private Pool false
Building
Lot Description Back Yard, Front Yard, Mountain Frontage, Private, Sloped, Steep Slope
Story Three Or More
Foundation Concrete Perimeter
Sewer Septic Tank
Water Well
Architectural Style European
Level or Stories Three Or More
Structure Type Concrete,Stone,Stucco
Construction Status Resale
Schools
Elementary Schools Tate
Middle Schools Pickens County
High Schools Pickens
Others
Senior Community no
Restrictions true
Tax ID 022 001
Ownership Fee Simple
Financing no







