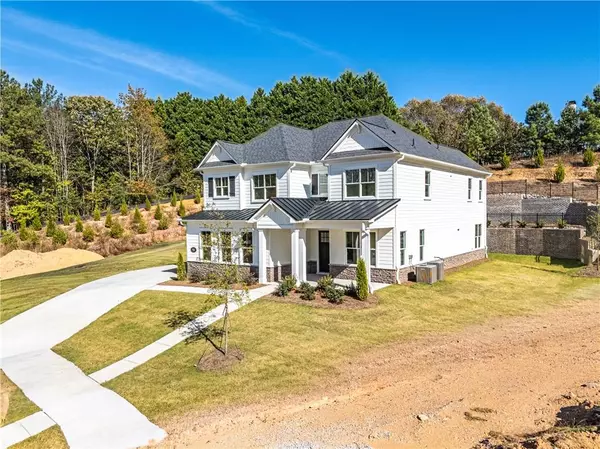
910 Garden Reserve LN Alpharetta, GA 30005
5 Beds
5.5 Baths
3,651 SqFt
UPDATED:
Key Details
Property Type Single Family Home
Sub Type Single Family Residence
Listing Status Active
Purchase Type For Sale
Square Footage 3,651 sqft
Price per Sqft $323
Subdivision The Retreat At Caney Creek
MLS Listing ID 7670955
Style Traditional
Bedrooms 5
Full Baths 5
Half Baths 1
Construction Status New Construction
HOA Fees $720/Semi-Annually
HOA Y/N Yes
Year Built 2025
Annual Tax Amount $1,667
Tax Year 2024
Lot Size 0.480 Acres
Acres 0.48
Property Sub-Type Single Family Residence
Source First Multiple Listing Service
Property Description
This brand-new, expansive designer home perfectly blends modern luxury and timeless elegance. With a light-filled modern farmhouse design, it showcases warm natural wood tones contrasted by sleek, sophisticated stone accents—creating a harmonious balance of comfort and style.
Enjoy 10-foot ceilings on the main level, private bathrooms for every bedroom, and a convenient in-law suite on the main floor. The home features premium Hardie luxury plank flooring throughout main level and 2nd floor loft, offering both beauty and durability.
Thoughtfully curated interior upgrades further elevate this residence, including a gourmet kitchen with quartz countertops, custom wood vent hood, and under-cabinet lighting. Additional highlights include Kwikset designer hardware, upgraded wall paint, a full Craftsman trim package, hardwood flooring extended through the second-floor hallway and loft, and designer ceiling fans—including an elegant eight-blade fan. Bathrooms are enhanced with premium faucets and an additional handheld shower, adding both function and refinement.
Every detail has been carefully designed to deliver a truly luxurious living experience that feels both elevated and inviting. The community also features a private lake, providing a serene environment for family life and entertaining guests—right in the heart of the highly sought-after Alpharetta area.
Located within the top-rated Forsyth County school district, this home is zoned for: Big Creek Elementary/ Piney Grove Middle /Denmark High School. Enjoy the perfect combination of luxury, location, and lifestyle. With proximity to Alpharetta's vibrant shopping, dining, and work opportunities, this home offers not only exceptional living—but also outstanding long-term value.
Location
State GA
County Forsyth
Area The Retreat At Caney Creek
Lake Name None
Rooms
Bedroom Description In-Law Floorplan,Oversized Master,Split Bedroom Plan
Other Rooms Garage(s)
Basement None
Main Level Bedrooms 1
Dining Room Open Concept, Separate Dining Room
Kitchen Breakfast Room, Cabinets Stain, Cabinets White, Kitchen Island, Pantry, Stone Counters, View to Family Room
Interior
Interior Features Crown Molding, Disappearing Attic Stairs, Double Vanity, High Ceilings 9 ft Upper, High Ceilings 10 ft Main
Heating Central, Natural Gas
Cooling Electric, Zoned
Flooring Carpet, Luxury Vinyl, Tile
Fireplaces Number 1
Fireplaces Type Factory Built, Family Room
Equipment None
Window Features Insulated Windows
Appliance Dishwasher, Disposal, Electric Oven, Gas Cooktop, Gas Water Heater, Microwave, Range Hood
Laundry Electric Dryer Hookup, Laundry Room, Upper Level
Exterior
Exterior Feature Other
Parking Features Attached, Garage, Garage Door Opener, Garage Faces Side
Garage Spaces 3.0
Fence None
Pool None
Community Features Gated, Homeowners Assoc, Sidewalks
Utilities Available Cable Available, Electricity Available, Natural Gas Available, Sewer Available, Water Available
Waterfront Description None
View Y/N Yes
View Other
Roof Type Composition
Street Surface Paved
Accessibility None
Handicap Access None
Porch Covered, Front Porch, Rear Porch
Total Parking Spaces 3
Private Pool false
Building
Lot Description Cul-De-Sac, Level
Story Two
Foundation Slab
Sewer Public Sewer
Water Public
Architectural Style Traditional
Level or Stories Two
Structure Type Fiber Cement
Construction Status New Construction
Schools
Elementary Schools Big Creek
Middle Schools Piney Grove
High Schools Denmark
Others
Senior Community no
Restrictions false
Tax ID 088 255
Acceptable Financing Cash, Conventional, FHA
Listing Terms Cash, Conventional, FHA







