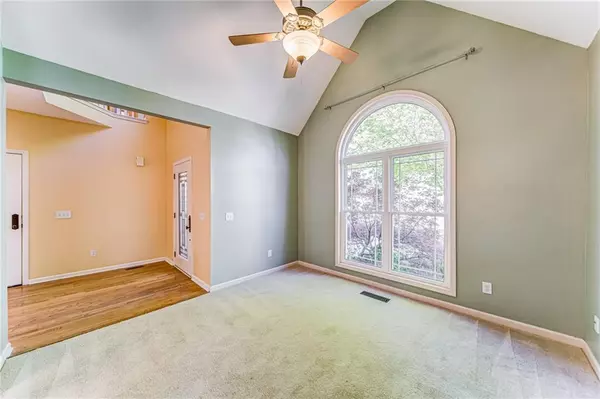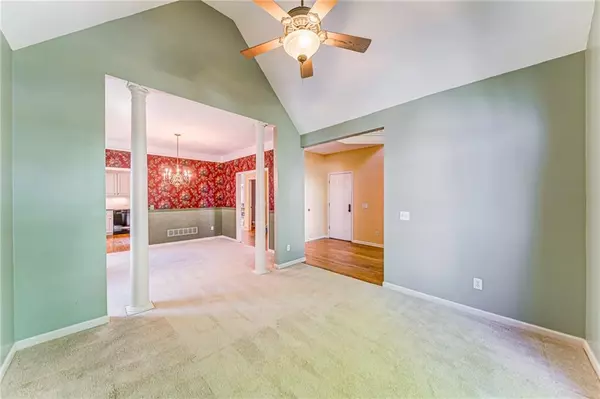$289,000
$299,900
3.6%For more information regarding the value of a property, please contact us for a free consultation.
3 Beds
2.5 Baths
2,298 SqFt
SOLD DATE : 07/20/2020
Key Details
Sold Price $289,000
Property Type Single Family Home
Sub Type Single Family Residence
Listing Status Sold
Purchase Type For Sale
Square Footage 2,298 sqft
Price per Sqft $125
Subdivision North Towne
MLS Listing ID 6677093
Sold Date 07/20/20
Style Traditional
Bedrooms 3
Full Baths 2
Half Baths 1
Construction Status Resale
HOA Fees $40/ann
HOA Y/N Yes
Year Built 1999
Annual Tax Amount $456
Tax Year 2019
Lot Size 6,534 Sqft
Acres 0.15
Property Sub-Type Single Family Residence
Source First Multiple Listing Service
Property Description
LOCATION*LOCATION-Walk to downtown WOODSTOCK & Outlet mall that offers shopping/great restaurants & night life entertainment! Fantastic Woodstock schools! Woodstock elementary adjacent to neighborhood. Close 575 access/Costco/Rope Mill Park/Biking/Walking Trails. This LOVELY home has 2-Story foyer, formal living/dining room. Kitchen is BEAUTIFULLY upgraded beside spacious family room. The upstairs has large master (LOVELY HARDWOODS) with walk-in closets/large master bath with new QUARTZ counter tops. Two additional spacious bedrooms. PERFECT SIZE UNFINISHED BASEMENT! Home has remarkable UPGRADES:Premium TRANE HVAC Systems with Transferable Warranty! UVCATALYST-PHOTOCATALYTIC Air Purifier/Ultravation® For Professional indoor air quality. Top of line TRANE Thermostat. Attic has eShield™ Radiant Barrier Insulation. VERDE Windows are 2 yrs old (noise reduction glass in master bedroom) and WARRANTY is transferable to new owner. APRILAIRE Humidifier (healthy home humidity). FIRE and SMOKE alarms installed. Just installed STUNNING new garage doors. Wired for Cat 5. Master bath has heated floor! This home has SO MANY UPGRADES - THIS HOME WILL NOT LAST! GO SEE TODAY!
to
THIS HOME WILL NOT LAST!
Location
State GA
County Cherokee
Area North Towne
Lake Name None
Rooms
Bedroom Description Split Bedroom Plan
Other Rooms None
Basement Bath/Stubbed, Exterior Entry, Unfinished
Dining Room Seats 12+, Separate Dining Room
Kitchen Breakfast Bar, Cabinets Other, Stone Counters, View to Family Room
Interior
Interior Features Cathedral Ceiling(s), Disappearing Attic Stairs, Double Vanity, Entrance Foyer 2 Story, High Ceilings 9 ft Lower, High Ceilings 9 ft Upper, Tray Ceiling(s), Walk-In Closet(s)
Heating Forced Air, Natural Gas
Cooling Ceiling Fan(s), Central Air, Electric Air Filter, Humidity Control
Flooring Carpet, Ceramic Tile, Hardwood
Fireplaces Number 1
Fireplaces Type Family Room, Gas Log, Gas Starter
Equipment Air Purifier, Dehumidifier, Satellite Dish
Window Features Insulated Windows
Appliance Dishwasher, Disposal, Electric Cooktop, Electric Oven, Gas Water Heater, Self Cleaning Oven
Laundry Upper Level
Exterior
Exterior Feature Private Yard, Rear Stairs
Parking Features Driveway, Garage, Garage Door Opener, Garage Faces Front, Parking Pad
Garage Spaces 2.0
Fence Back Yard, Fenced, Wood
Pool None
Community Features Homeowners Assoc, Near Schools, Near Shopping, Near Trails/Greenway, Park, Pool, Sidewalks, Street Lights, Tennis Court(s)
Utilities Available Cable Available, Electricity Available, Natural Gas Available, Phone Available, Sewer Available, Underground Utilities, Water Available
Waterfront Description None
View Y/N Yes
View Other
Roof Type Composition,Shingle
Street Surface Asphalt,Paved
Accessibility None
Handicap Access None
Porch Deck
Private Pool false
Building
Lot Description Back Yard, Front Yard, Level, Private, Wooded
Story Two
Sewer Public Sewer
Water Public
Architectural Style Traditional
Level or Stories Two
Structure Type Frame,Stone,Vinyl Siding
Construction Status Resale
Schools
Elementary Schools Woodstock
Middle Schools Woodstock
High Schools Woodstock
Others
Senior Community no
Restrictions false
Tax ID 15N11H 026
Read Less Info
Want to know what your home might be worth? Contact us for a FREE valuation!

Our team is ready to help you sell your home for the highest possible price ASAP

Bought with Keller Williams Realty Peachtree Rd.







