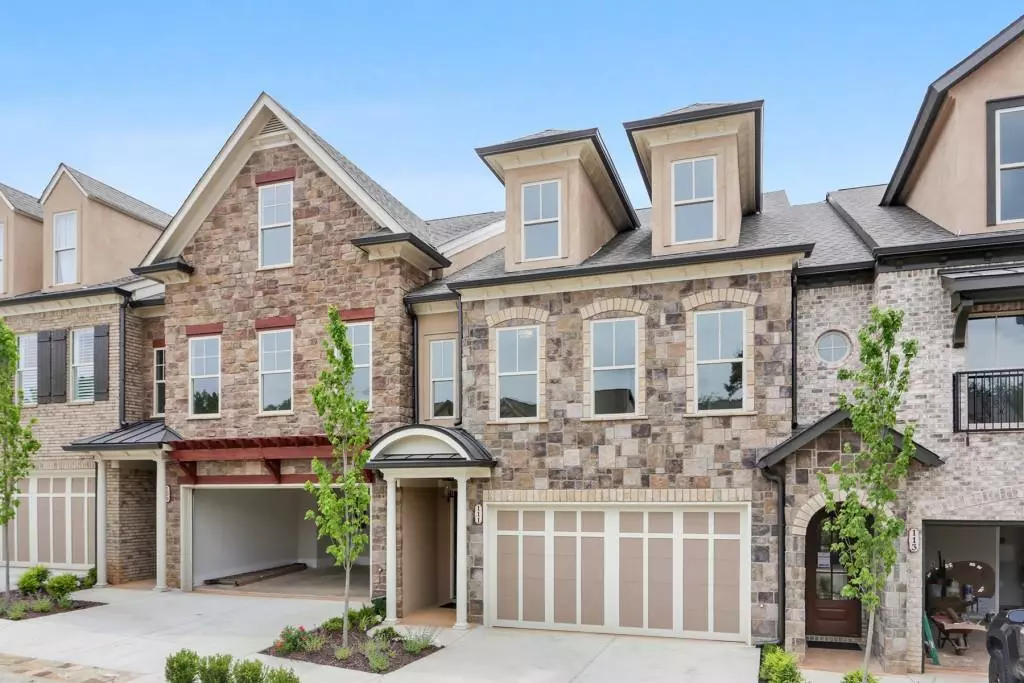$456,000
$450,000
1.3%For more information regarding the value of a property, please contact us for a free consultation.
3 Beds
2.5 Baths
2,205 SqFt
SOLD DATE : 08/21/2020
Key Details
Sold Price $456,000
Property Type Townhouse
Sub Type Townhouse
Listing Status Sold
Purchase Type For Sale
Square Footage 2,205 sqft
Price per Sqft $206
Subdivision Tuscany Village
MLS Listing ID 6710223
Sold Date 08/21/20
Style European,Townhouse
Bedrooms 3
Full Baths 2
Half Baths 1
Construction Status New Construction
HOA Fees $250/mo
HOA Y/N Yes
Year Built 2020
Tax Year 2019
Property Sub-Type Townhouse
Source First Multiple Listing Service
Property Description
2 story townhome with large attic. Rare GATED community very close to downtown Woodstock. 1st Floor Main Living with large covered patio and yard, Gorgeous finishes in creams and gray colors, 2 Master Closets & Separate Master Vanities, Free Standing Soaking Tub, Large Covered Back Patio. Bosch Appliances, perfect size for those down sizing to simpler living. Elevator option. Bright, sunny, southern exposure! Low HOA fee offers maintenance free living. Exterior photos represents community. Visit our furnished models open daily during business hours,
Location
State GA
County Cherokee
Area Tuscany Village
Lake Name None
Rooms
Bedroom Description Oversized Master,Sitting Room,Split Bedroom Plan
Other Rooms None
Basement None
Dining Room None
Kitchen Breakfast Bar, Cabinets Other, Cabinets White, Kitchen Island, Pantry, Stone Counters, View to Family Room
Interior
Interior Features High Ceilings 9 ft Upper, High Ceilings 10 ft Main, Low Flow Plumbing Fixtures
Heating Natural Gas, Zoned
Cooling Central Air, Zoned
Flooring Other
Fireplaces Number 1
Fireplaces Type Factory Built, Family Room, Gas Log
Equipment Irrigation Equipment
Window Features Insulated Windows
Appliance Dishwasher, Disposal, Gas Range, Microwave, Self Cleaning Oven
Laundry Laundry Room, Upper Level
Exterior
Exterior Feature Private Yard, Storage
Parking Features Attached, Driveway, Garage, Garage Door Opener
Garage Spaces 2.0
Fence None
Pool None
Community Features Dog Park, Homeowners Assoc, Near Trails/Greenway, Other
Utilities Available Underground Utilities
Waterfront Description None
View Y/N Yes
View City, Mountain(s), Other
Roof Type Composition,Metal,Ridge Vents,Shingle
Street Surface Other
Accessibility Accessible Doors, Accessible Elevator Installed, Accessible Entrance, Accessible Full Bath, Accessible Hallway(s), Grip-Accessible Features
Handicap Access Accessible Doors, Accessible Elevator Installed, Accessible Entrance, Accessible Full Bath, Accessible Hallway(s), Grip-Accessible Features
Porch Deck, Patio
Private Pool false
Building
Lot Description Front Yard, Landscaped
Story Three Or More
Sewer Public Sewer
Water Public
Architectural Style European, Townhouse
Level or Stories Three Or More
Structure Type Brick Front,Stone
Construction Status New Construction
Schools
Elementary Schools Arnold Mill
Middle Schools Mill Creek
High Schools River Ridge
Others
HOA Fee Include Insurance,Maintenance Structure,Maintenance Grounds,Reserve Fund,Termite,Trash
Senior Community no
Restrictions false
Tax ID 15N18D 464
Ownership Fee Simple
Financing yes
Read Less Info
Want to know what your home might be worth? Contact us for a FREE valuation!

Our team is ready to help you sell your home for the highest possible price ASAP

Bought with Atlanta Fine Homes Sotheby's International







