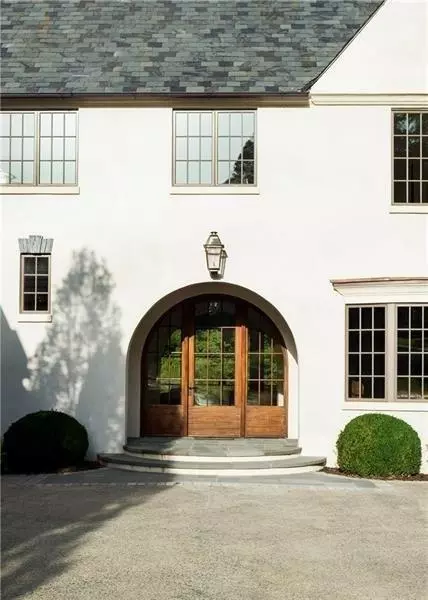$3,600,000
$3,995,000
9.9%For more information regarding the value of a property, please contact us for a free consultation.
6 Beds
6.5 Baths
2.62 Acres Lot
SOLD DATE : 01/17/2019
Key Details
Sold Price $3,600,000
Property Type Single Family Home
Sub Type Single Family Residence
Listing Status Sold
Purchase Type For Sale
Subdivision Sandy Springs
MLS Listing ID 6013588
Sold Date 01/17/19
Style Contemporary,European
Bedrooms 6
Full Baths 6
Half Baths 1
Construction Status Resale
HOA Y/N No
Year Built 2015
Available Date 2018-05-17
Annual Tax Amount $5,580
Tax Year 2016
Lot Size 2.620 Acres
Acres 2.62
Property Sub-Type Single Family Residence
Source First Multiple Listing Service
Property Description
Designed by acclaimed architect Bradley Heppner, this spectacular custom home commands attention with its unique contemporary European exterior. Dramatic vaulted ceilings, arched doorways & a large expanse of windows give the interior a serene indoor-outdoor feel. Open to a fireside keeping rm, the kitchen boasts premium appliances & fixtures plus gorgeous wood accents. The lavish main level master suite & five en-suite bedrooms offer well-appointed, private rooms. Meticulously designed grounds by Bellwether are centered around a sleek stone patio & saltwater pool.
Location
State GA
County Fulton
Area Sandy Springs
Lake Name None
Rooms
Bedroom Description Master on Main,Sitting Room
Other Rooms None
Basement Interior Entry, Unfinished
Main Level Bedrooms 1
Dining Room Seats 12+, Separate Dining Room
Kitchen Breakfast Bar, Cabinets White, Keeping Room, Kitchen Island, Pantry Walk-In, Stone Counters, View to Family Room
Interior
Interior Features Bookcases, Entrance Foyer, High Ceilings 9 ft Upper, High Ceilings 10 ft Main, Walk-In Closet(s)
Heating Forced Air, Natural Gas
Cooling Central Air
Flooring Hardwood
Fireplaces Number 5
Fireplaces Type Masonry, Outside
Equipment None
Appliance Dishwasher, Disposal, Double Oven, Gas Range, Refrigerator
Laundry Main Level, Upper Level
Exterior
Exterior Feature Other
Parking Features Detached, Garage, Kitchen Level, Parking Pad
Garage Spaces 3.0
Fence None
Pool Gunite, Heated
Community Features Street Lights
Utilities Available Cable Available
View Y/N No
Roof Type Slate
Street Surface Paved
Accessibility None
Handicap Access None
Porch Patio
Private Pool false
Building
Lot Description Landscaped, Level, Private, Wooded
Story Two
Sewer Public Sewer
Water Public
Architectural Style Contemporary, European
Level or Stories Two
Structure Type Stucco
Construction Status Resale
Schools
Elementary Schools Heards Ferry
Middle Schools Ridgeview Charter
High Schools Riverwood International Charter
Others
Senior Community no
Restrictions false
Tax ID 17 0163 LL0198
Read Less Info
Want to know what your home might be worth? Contact us for a FREE valuation!

Our team is ready to help you sell your home for the highest possible price ASAP

Bought with Dorsey Alston Realtors







