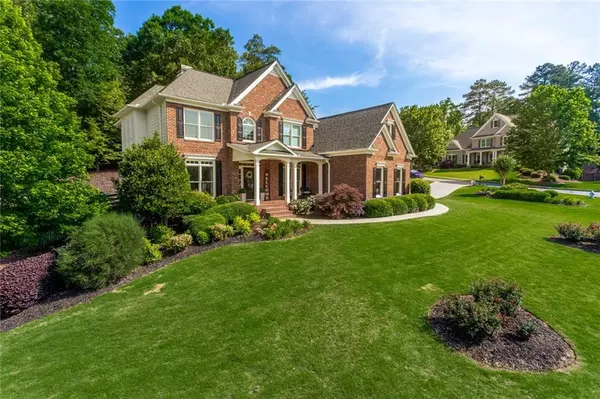$580,000
$589,000
1.5%For more information regarding the value of a property, please contact us for a free consultation.
5 Beds
4.5 Baths
4,706 SqFt
SOLD DATE : 09/30/2020
Key Details
Sold Price $580,000
Property Type Single Family Home
Sub Type Single Family Residence
Listing Status Sold
Purchase Type For Sale
Square Footage 4,706 sqft
Price per Sqft $123
Subdivision Glen Brooke
MLS Listing ID 6729173
Sold Date 09/30/20
Style Traditional
Bedrooms 5
Full Baths 4
Half Baths 1
Construction Status Resale
HOA Y/N Yes
Year Built 2004
Annual Tax Amount $4,304
Tax Year 2020
Lot Size 0.900 Acres
Acres 0.9
Property Sub-Type Single Family Residence
Source First Multiple Listing Service
Property Description
Spectacular Home in GlenBrooke w/ state-of-the-art Finished Terrace. Totally renovated Kitchen w/all new professional Stainless Appliances: 48" Counter Depth GE Refrigerator, add'l Wine Fridge, Double Ovens, Quartz Counters, Farm Sink, Custom Wood Hood, Pantry Barn Doors and Beams. Two-story Family Room w/Shiplap Wall, Built-in Bookcases, Fireplace w/rustic Wood Mantel and Floor-to-Ceiling Windows for tons of natural light. Formal Living and Dining. Main floor Office/Game Room. Master Suite w/Sitting Area, Built-in Bookcases and 19' long Dreamy Custom-Built Closet. Great for Entertaining! Corner Lot across from the Pool/Tennis. Fenced Back Yard w/raised Terrace Flagstone Patio for outdoor dining. All BR closets are custom built. Wood floors throughout. Basement/Terrace finished w/Family Movie Room, 1BR1BA, Full Wet Bar w/Dishwasher, Soft-Close Cabinetry & Drawer Shelves, Granite Counters, Ice Maker, Wine Rack. Basement Patio wired for Hot Tub. Plenty of Storage everywhere. 3-Car Garage plus Parking Pad. Fantastic Swim/Tennis neighborhood for All Ages, active all year. New Ext Paint: 2020, New Int. Paint: 2016, New Roof: 2018, New Kitchen Appliances: 2018, Garage Doors serviced 5/20, New lighting throughout, Tankless Water Heater. Custom Fitted LED Christmas Lights. Immaculate Home with Upgrades Galore. Easy access to Downtown Woodstock, Downtown Roswell, Alpharetta & Canton. Move-In Ready!
Location
State GA
County Cherokee
Area Glen Brooke
Lake Name None
Rooms
Bedroom Description In-Law Floorplan,Oversized Master,Sitting Room
Other Rooms None
Basement Daylight, Exterior Entry, Finished, Finished Bath, Full, Interior Entry
Dining Room Butlers Pantry, Separate Dining Room
Kitchen Cabinets White, Kitchen Island, Other Surface Counters, Pantry, Solid Surface Counters, View to Family Room
Interior
Interior Features Bookcases, Disappearing Attic Stairs, Double Vanity, Entrance Foyer, Entrance Foyer 2 Story, High Ceilings 9 ft Lower, High Ceilings 9 ft Main, High Speed Internet, Tray Ceiling(s), Walk-In Closet(s), Wet Bar
Heating Central, Forced Air, Zoned
Cooling Attic Fan, Ceiling Fan(s), Central Air, Zoned
Flooring Hardwood
Fireplaces Number 2
Fireplaces Type Basement, Family Room, Gas Log, Gas Starter
Equipment Irrigation Equipment
Window Features Insulated Windows
Appliance Dishwasher, Disposal, Double Oven, Electric Oven, ENERGY STAR Qualified Appliances, Gas Cooktop, Gas Water Heater, Microwave, Range Hood, Refrigerator, Self Cleaning Oven, Tankless Water Heater
Laundry Laundry Room, Main Level
Exterior
Exterior Feature Private Yard
Parking Features Driveway, Garage, Garage Door Opener, Kitchen Level, Level Driveway, Storage
Garage Spaces 3.0
Fence Back Yard, Fenced
Pool None
Community Features Homeowners Assoc, Playground, Pool, Sidewalks
Utilities Available Cable Available, Electricity Available, Natural Gas Available, Phone Available, Underground Utilities, Water Available
Waterfront Description None
View Y/N Yes
View Other
Roof Type Shingle
Street Surface Asphalt,Paved
Accessibility None
Handicap Access None
Porch Covered, Front Porch, Patio
Private Pool false
Building
Lot Description Back Yard, Corner Lot, Front Yard, Landscaped, Private, Wooded
Story Two
Sewer Septic Tank
Water Public
Architectural Style Traditional
Level or Stories Two
Structure Type Brick Front,Cement Siding,Frame
Construction Status Resale
Schools
Elementary Schools Arnold Mill
Middle Schools Mill Creek
High Schools River Ridge
Others
Senior Community no
Restrictions false
Tax ID 15N28C 018
Read Less Info
Want to know what your home might be worth? Contact us for a FREE valuation!

Our team is ready to help you sell your home for the highest possible price ASAP

Bought with Keller Williams Realty Partners







