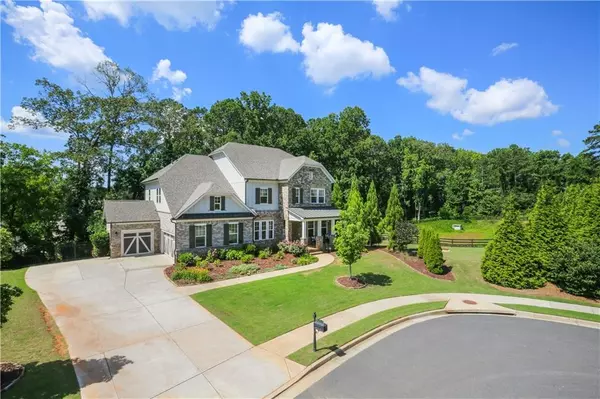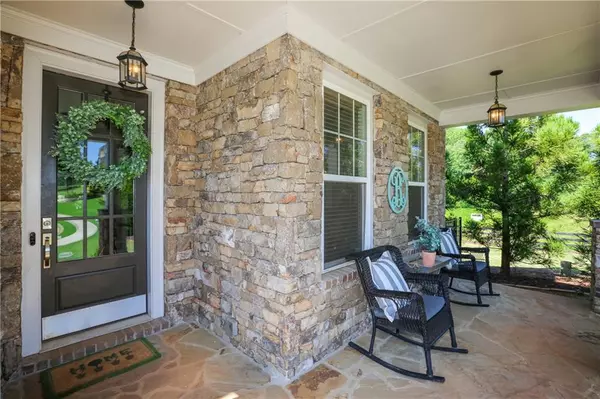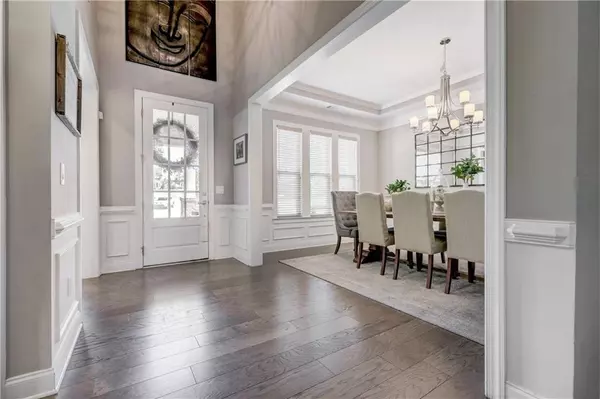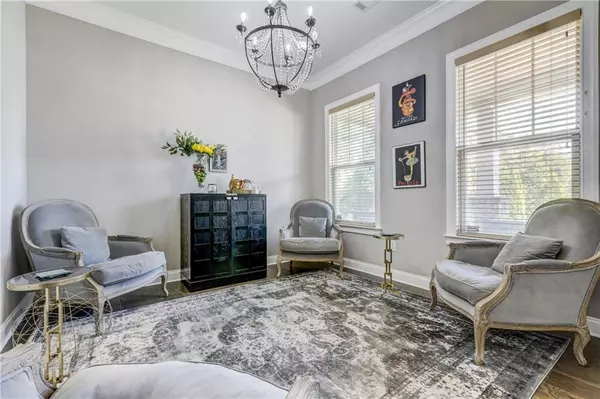$805,000
$850,000
5.3%For more information regarding the value of a property, please contact us for a free consultation.
6 Beds
5 Baths
5,407 SqFt
SOLD DATE : 09/25/2020
Key Details
Sold Price $805,000
Property Type Single Family Home
Sub Type Single Family Residence
Listing Status Sold
Purchase Type For Sale
Square Footage 5,407 sqft
Price per Sqft $148
Subdivision Woodstock Knoll
MLS Listing ID 6766422
Sold Date 09/25/20
Style Craftsman
Bedrooms 6
Full Baths 5
Construction Status Resale
HOA Fees $83/ann
HOA Y/N Yes
Year Built 2016
Annual Tax Amount $9,006
Tax Year 2019
Lot Size 0.280 Acres
Acres 0.28
Property Sub-Type Single Family Residence
Source FMLS API
Property Description
One of a kind home in Woodstock Knoll, just a golf cart ride away from Downtown Woodstock. Situated on a cul-de-sac with a private backyard that backs up to a wooded area. Welcome friends at the rocking chair front porch with stacked stone and flagstone patio. Enter with the grand 2 story foyer flanked by the front living room/office and a separate dining room with detailed molding and a custom chandelier. Butlers pantry has beautiful glass front cabinets, tile backsplash and space for a wine refrigerator for entertaining. The back of the home has an open flow with a show stopping kitchen. This chef's dream has ultra premium Italian cabinets, huge prep island with seating, Viatera quartz counters, Jenn-Air appliances with smart refrigerator, Level 11 backsplash and upgraded sink and fixtures. The family room has built in bookcases, box beam coffered ceiling and stone fireplace surround with floating mantel. Relax at the end of the day with a glass of wine on the screened porch with a stacked stone fireplace or grill up a meal on the large open deck. The upgrades continue upstairs in the master suite with a double trey ceiling, his and hers closets and a tranquil sitting area. The spa bath is built to pamper. Relax in the freestanding soaking tub or the slate rain shower. The Italian cabinets are in all bathrooms as well as upgraded fixtures and lighting. The great room has one end for watching the big game and the other end with a wet bar for the perfect beverage station. Windows and French doors look out to the gleaming gunite lagoon pool and hot tub with waterfall feature. Pentair screen logic controls light options via Bluetooth connection. Covered patio wired for an outdoor TV & surround sound.
Location
State GA
County Cherokee
Area Woodstock Knoll
Lake Name None
Rooms
Bedroom Description Oversized Master, Sitting Room, Split Bedroom Plan
Other Rooms None
Basement Daylight, Exterior Entry, Finished, Finished Bath, Full, Interior Entry
Main Level Bedrooms 1
Dining Room Butlers Pantry, Separate Dining Room
Kitchen Breakfast Bar, Breakfast Room, Cabinets Stain, Eat-in Kitchen, Kitchen Island, Pantry Walk-In, Stone Counters, View to Family Room, Wine Rack
Interior
Interior Features Beamed Ceilings, Bookcases, Coffered Ceiling(s), Double Vanity, Entrance Foyer 2 Story, High Ceilings 9 ft Lower, High Ceilings 10 ft Main, High Ceilings 10 ft Upper, His and Hers Closets, Walk-In Closet(s), Wet Bar
Heating Central
Cooling Ceiling Fan(s), Central Air
Flooring Carpet, Ceramic Tile, Hardwood
Fireplaces Number 2
Fireplaces Type Basement, Factory Built, Family Room, Gas Starter
Equipment Irrigation Equipment
Window Features Insulated Windows
Appliance Dishwasher, Disposal, Double Oven, ENERGY STAR Qualified Appliances, Gas Cooktop, Gas Oven, Microwave, Range Hood, Refrigerator
Laundry Laundry Room, Main Level
Exterior
Exterior Feature Gas Grill, Private Front Entry, Private Rear Entry, Private Yard
Parking Features Attached, Driveway, Garage, Garage Door Opener, Garage Faces Side, Kitchen Level, Level Driveway
Garage Spaces 3.0
Fence Back Yard, Fenced, Wrought Iron
Pool Gunite, Heated, In Ground
Community Features Catering Kitchen, Clubhouse, Fitness Center, Homeowners Assoc, Near Schools, Near Shopping, Near Trails/Greenway, Playground, Pool, Sidewalks, Street Lights, Tennis Court(s)
Utilities Available Cable Available, Electricity Available, Natural Gas Available, Phone Available, Sewer Available, Underground Utilities, Water Available
Waterfront Description None
View Y/N Yes
View Other
Roof Type Composition
Street Surface Paved
Accessibility None
Handicap Access None
Porch Covered, Deck, Patio, Screened
Total Parking Spaces 3
Private Pool true
Building
Lot Description Back Yard, Cul-De-Sac, Landscaped, Level, Private, Wooded
Story Two
Sewer Public Sewer
Water Public
Architectural Style Craftsman
Level or Stories Two
Structure Type Cement Siding, Frame, Stone
Construction Status Resale
Schools
Elementary Schools Woodstock
Middle Schools Woodstock
High Schools Woodstock
Others
HOA Fee Include Reserve Fund, Swim/Tennis
Senior Community no
Restrictions false
Tax ID 15N17F 368
Ownership Fee Simple
Financing no
Special Listing Condition None
Read Less Info
Want to know what your home might be worth? Contact us for a FREE valuation!

Our team is ready to help you sell your home for the highest possible price ASAP

Bought with Atlanta Fine Homes Sotheby's International







