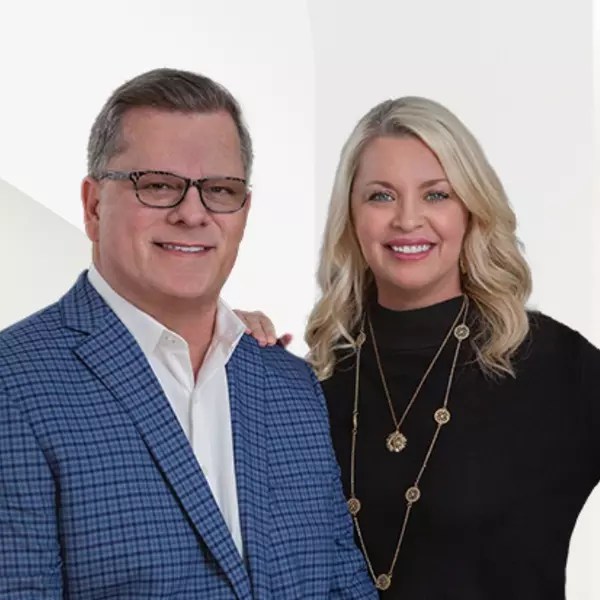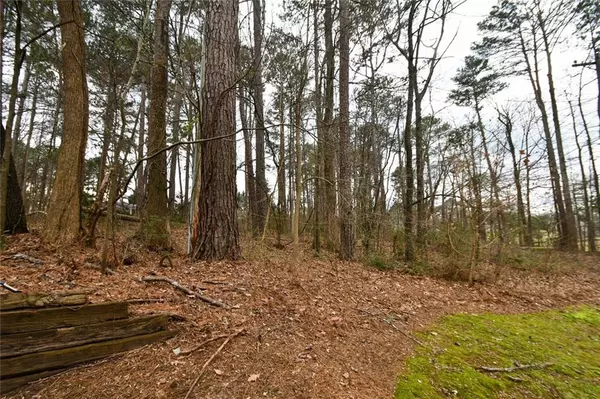$355,000
$339,900
4.4%For more information regarding the value of a property, please contact us for a free consultation.
4 Beds
3 Baths
3,291 SqFt
SOLD DATE : 02/16/2022
Key Details
Sold Price $355,000
Property Type Single Family Home
Sub Type Single Family Residence
Listing Status Sold
Purchase Type For Sale
Square Footage 3,291 sqft
Price per Sqft $107
MLS Listing ID 6994228
Sold Date 02/16/22
Style Ranch
Bedrooms 4
Full Baths 3
Construction Status Resale
HOA Y/N No
Year Built 1974
Annual Tax Amount $4,592
Tax Year 2021
Lot Size 1.610 Acres
Acres 1.61
Property Sub-Type Single Family Residence
Property Description
4 bedroom/3 bath home set on a large 1.6 Acre lot with no HOA** FIXER UPPER Close to I-85 and Pleasant Hill Road in the Lawrenceville/Duluth area**This ranch style home has a finished basement that offers multi-generational living space**Private wooded 1.6 acre lot offers many options for workshop/garage etc**NEW ROOF DEC 23, 2021**PROPERTY IS BEING SOLD AS IS AND SELLER WILL NOT MAKE REPAIRS**SELLER HAS NEVER LIVED IN PROPERTY AND HOME IS BEING SOLD AS PART OF AN ESTATE**Hardwood floors throughout main level (bedrooms have NEW carpet) with tile in kitchen/basement.**CLOSING ATTORNEY WILL BE Meredith Shearer & Associates in Suwanee (Marianne Shaver, Attorney)**SCHEDULE WITH SHOWINGTIME**ALL OFFERS SUBMITTED MUST HAVE BUYER'S SIGNATURE ON BOTH PROPERTY SELLERS DISCLOSURE AND LEAD BASE PAINT DISCLOSURE AND MUST INCLUDE PRE-APPROVAL LETTER**SEND ALL OFFERS IN PDF FORM (NO esign)**PROPERTY HAS BEEN WINTERIZED/DO NOT USE BATHROOMS**PLEASE LEAVE ALL LIGHTS ON**LOCKBOX ON FRONT SIDE DOOR NEAR GARAGE
Location
State GA
County Gwinnett
Area None
Lake Name None
Rooms
Bedroom Description In-Law Floorplan, Master on Main
Other Rooms None
Basement Daylight, Exterior Entry, Finished, Finished Bath
Main Level Bedrooms 3
Dining Room Dining L, Open Concept
Kitchen Breakfast Bar, Cabinets White, Other Surface Counters, Pantry, View to Family Room
Interior
Interior Features Bookcases, Cathedral Ceiling(s), Double Vanity, Entrance Foyer, Vaulted Ceiling(s)
Heating Central, Natural Gas
Cooling Central Air
Flooring Carpet, Ceramic Tile, Hardwood
Fireplaces Number 1
Fireplaces Type Family Room
Equipment None
Window Features Double Pane Windows
Appliance Dishwasher, Electric Range, Refrigerator
Laundry In Hall, Main Level
Exterior
Exterior Feature Private Yard
Parking Features Garage, Garage Faces Side
Garage Spaces 2.0
Fence None
Pool None
Community Features None
Utilities Available Cable Available, Electricity Available, Natural Gas Available, Water Available
Waterfront Description None
View Y/N Yes
View Trees/Woods
Roof Type Composition
Street Surface Paved
Accessibility None
Handicap Access None
Porch Patio
Total Parking Spaces 2
Building
Lot Description Back Yard, Private, Wooded
Story One
Foundation Block
Sewer Septic Tank
Water Public
Architectural Style Ranch
Level or Stories One
Structure Type Brick 3 Sides, Wood Siding
Construction Status Resale
Schools
Elementary Schools Corley
Middle Schools Sweetwater
High Schools Berkmar
Others
Senior Community no
Restrictions false
Tax ID R6178 007
Special Listing Condition None
Read Less Info
Want to know what your home might be worth? Contact us for a FREE valuation!

Our team is ready to help you sell your home for the highest possible price ASAP

Bought with Karen Cannon Realtors Inc







