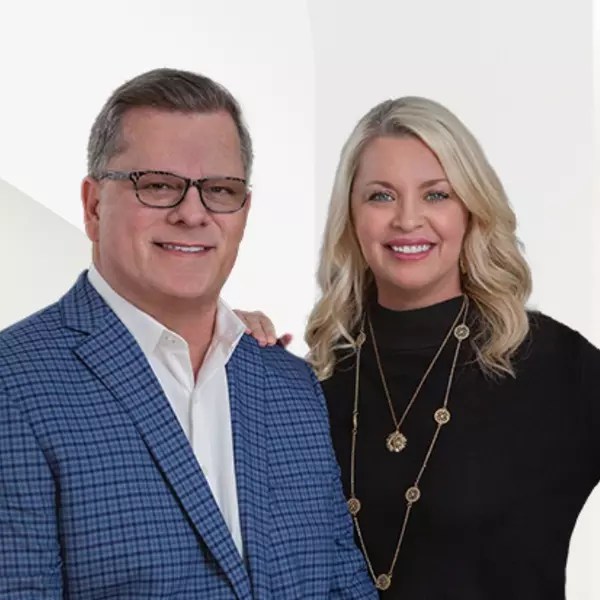$340,000
$324,900
4.6%For more information regarding the value of a property, please contact us for a free consultation.
3 Beds
2 Baths
1,600 SqFt
SOLD DATE : 03/15/2022
Key Details
Sold Price $340,000
Property Type Single Family Home
Sub Type Single Family Residence
Listing Status Sold
Purchase Type For Sale
Square Footage 1,600 sqft
Price per Sqft $212
Subdivision Heritage Commons
MLS Listing ID 7008151
Sold Date 03/15/22
Style Ranch
Bedrooms 3
Full Baths 2
Construction Status Resale
HOA Fees $35/ann
HOA Y/N Yes
Year Built 1991
Annual Tax Amount $2,642
Tax Year 2021
Lot Size 6,969 Sqft
Acres 0.16
Property Sub-Type Single Family Residence
Property Description
The welcoming entry foyer sparks anticipation, delight, and the desire to discover more. Totally updated ranch. This home has a unique separation of space, characterized by the split primary bedroom plan. This allows for a functional arrangement of bedrooms that optimizes the flow of the main living area while maximizing use of space. Furnish the gathering room with comfortable chairs and a sofa to enjoy the fireplace. This room is open to the dining area and the kitchen bar. The kitchen features new cabinets, new appliances, and an open breakfast area. On the other side of the foyer is a spacious laundry room which leads to a 2 car garage. The primary bedroom situated on the left-hand side of the home has a tray ceiling and a walk-in closet. En suite has a shower/tub, new toilet, new double vanities, and large walk-in closet. The secondary bedrooms are on the opposite side of the home with a shared hall bath. The whole house is freshly painted with new flooring, carpet, and new lights. This ranch home sits on a flat lot with patio fence. Home is located convenient to shopping, parks, hospital, and interstate. Home also has a new garage door, new gutters, and new roof with architectural shingles. Home also has an unfinished space above the garage that could be used for storage or finished and used as office space. Move-in ready!
Location
State GA
County Gwinnett
Area Heritage Commons
Lake Name None
Rooms
Bedroom Description Roommate Floor Plan
Other Rooms None
Basement None
Main Level Bedrooms 3
Dining Room Open Concept
Kitchen Eat-in Kitchen, Other Surface Counters, View to Family Room
Interior
Interior Features Cathedral Ceiling(s)
Heating Central, Electric
Cooling Central Air
Flooring Carpet, Ceramic Tile, Vinyl
Fireplaces Number 1
Fireplaces Type Family Room
Equipment None
Window Features None
Appliance Dishwasher, Disposal, Electric Range, Refrigerator, Self Cleaning Oven
Laundry In Hall, Main Level, Mud Room
Exterior
Exterior Feature Other
Parking Features Garage, Garage Door Opener, Garage Faces Front
Garage Spaces 2.0
Fence Back Yard, Wood
Pool None
Community Features Homeowners Assoc, Pool, Street Lights
Utilities Available Cable Available, Electricity Available, Natural Gas Available, Phone Available, Sewer Available, Underground Utilities, Water Available
Waterfront Description None
View Y/N Yes
View Other
Roof Type Other
Street Surface Asphalt
Accessibility Accessible Doors, Accessible Entrance
Handicap Access Accessible Doors, Accessible Entrance
Porch Front Porch
Total Parking Spaces 2
Building
Lot Description Back Yard
Story One
Foundation Slab
Sewer Public Sewer
Water Public
Architectural Style Ranch
Level or Stories One
Structure Type HardiPlank Type, Other
Construction Status Resale
Schools
Elementary Schools Corley
Middle Schools Sweetwater
High Schools Berkmar
Others
HOA Fee Include Swim/Tennis
Senior Community no
Restrictions false
Tax ID R6178 161
Special Listing Condition None
Read Less Info
Want to know what your home might be worth? Contact us for a FREE valuation!

Our team is ready to help you sell your home for the highest possible price ASAP

Bought with Virtual Properties Realty.com


