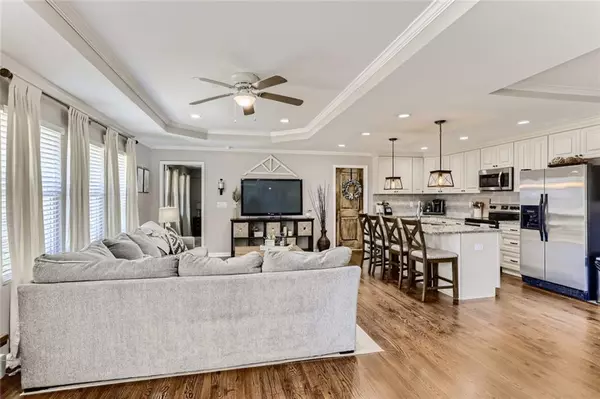$415,000
$375,000
10.7%For more information regarding the value of a property, please contact us for a free consultation.
5 Beds
3 Baths
2,386 SqFt
SOLD DATE : 03/14/2022
Key Details
Sold Price $415,000
Property Type Single Family Home
Sub Type Single Family Residence
Listing Status Sold
Purchase Type For Sale
Square Footage 2,386 sqft
Price per Sqft $173
Subdivision Gatewood Acres
MLS Listing ID 7003229
Sold Date 03/14/22
Style Chalet, Traditional
Bedrooms 5
Full Baths 3
Construction Status Resale
HOA Y/N No
Year Built 1969
Annual Tax Amount $3,314
Tax Year 2021
Lot Size 0.700 Acres
Acres 0.7
Property Sub-Type Single Family Residence
Property Description
Welcome to this lovely home where you walk into a beautifully fully remodeled open space that hosts a spacious family room with lots of natural light, a kitchen with custom cabinets, granite countertops, and an oversized island with a bar area that's perfect for breakfast and/or guests in addition to the open space for a breakfast table. Keep walking towards the back of the house where you'll find a fantastic sunroom that has been used as a dining room, that overlooks the large backyard and has access to the back deck. Perfect space for entertaining or spending time with friends and family. The oversized master bedroom on the main floor is so peaceful and the master bathroom features double vanities, 2 closets and a beautiful tile shower with stone floor and glass enclosure. Head up a couple of steps to find two large secondary bedrooms that have a nice size closet and a nook that's perfect for a desk. One of the bedrooms has a private deck that overlooks the backyard too! From the main floor, walk down a few steps to find another bedroom that mimics the upstairs room and a bonus room that has exterior access, perfect for entertaining, for a home office or business. The fully fenced backyard is large and has plenty of space for play, gardening and anything your imagination can come up with. Plenty of parking is available in addition to the 3 car garage outbuilding. For any car enthusiast, this is a dream! Concrete is ready to install a lift in there. This home is centrally located with easy access to major highways, restaurants and shopping. Welcome home!
Location
State GA
County Gwinnett
Area Gatewood Acres
Lake Name None
Rooms
Bedroom Description Master on Main, Oversized Master
Other Rooms Garage(s), Outbuilding, Shed(s), Workshop
Basement Exterior Entry, Finished, Finished Bath, Partial
Main Level Bedrooms 1
Dining Room Seats 12+, Separate Dining Room
Kitchen Breakfast Bar, Breakfast Room, Cabinets Stain, Eat-in Kitchen, Kitchen Island, Stone Counters, View to Family Room
Interior
Interior Features Cathedral Ceiling(s), Double Vanity, High Speed Internet, Walk-In Closet(s)
Heating Central, Forced Air, Natural Gas, Zoned
Cooling Ceiling Fan(s), Central Air, Zoned
Flooring Ceramic Tile, Hardwood, Laminate, Vinyl
Fireplaces Type None
Equipment None
Window Features Double Pane Windows, Insulated Windows
Appliance Dishwasher, Disposal, Electric Range, ENERGY STAR Qualified Appliances, Gas Water Heater, Range Hood, Self Cleaning Oven
Laundry Laundry Room, Main Level
Exterior
Exterior Feature Private Front Entry, Rain Gutters
Parking Features Detached, Driveway, Garage, Kitchen Level, Level Driveway, Parking Pad
Garage Spaces 3.0
Fence Back Yard, Chain Link, Fenced, Front Yard, Wood
Pool None
Community Features Fishing, Lake, Near Marta, Near Schools, Near Shopping, Near Trails/Greenway, Public Transportation
Utilities Available Cable Available, Electricity Available, Natural Gas Available, Phone Available, Water Available
Waterfront Description None
View Y/N Yes
View Lake, Rural
Roof Type Composition, Ridge Vents
Street Surface Asphalt
Accessibility None
Handicap Access None
Porch Deck, Front Porch, Patio
Total Parking Spaces 9
Building
Lot Description Back Yard, Front Yard, Landscaped, Level
Story One and One Half
Foundation Slab
Sewer Septic Tank
Water Public
Architectural Style Chalet, Traditional
Level or Stories One and One Half
Structure Type Brick 4 Sides, HardiPlank Type
Construction Status Resale
Schools
Elementary Schools Dyer
Middle Schools Twin Rivers
High Schools Mountain View
Others
Senior Community no
Restrictions false
Tax ID R7053 023
Special Listing Condition None
Read Less Info
Want to know what your home might be worth? Contact us for a FREE valuation!

Our team is ready to help you sell your home for the highest possible price ASAP

Bought with Coldwell Banker Realty







