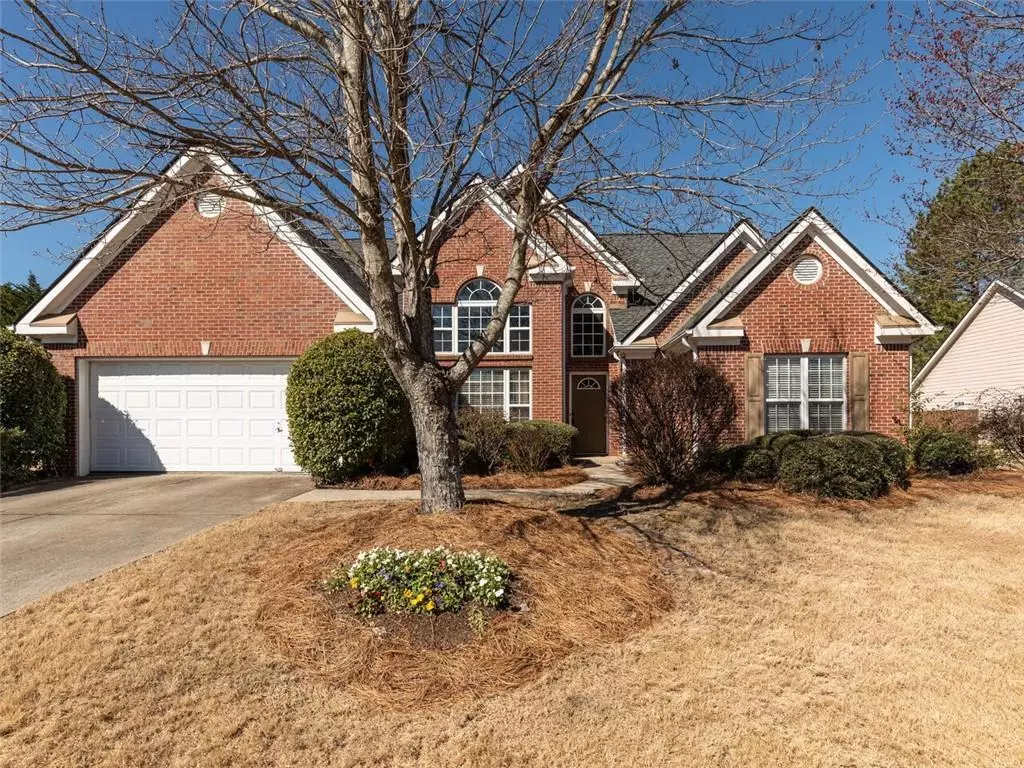$410,000
$389,000
5.4%For more information regarding the value of a property, please contact us for a free consultation.
3 Beds
2 Baths
2,210 SqFt
SOLD DATE : 03/25/2022
Key Details
Sold Price $410,000
Property Type Single Family Home
Sub Type Single Family Residence
Listing Status Sold
Purchase Type For Sale
Square Footage 2,210 sqft
Price per Sqft $185
Subdivision Oakmont
MLS Listing ID 7000986
Sold Date 03/25/22
Style Ranch
Bedrooms 3
Full Baths 2
Construction Status Resale
HOA Fees $27/ann
HOA Y/N No
Year Built 2000
Annual Tax Amount $3,096
Tax Year 2021
Lot Size 0.340 Acres
Acres 0.34
Property Sub-Type Single Family Residence
Property Description
Move in Ready, Open Concept Brick Front Ranch located in Oakmont Subdivision. Large Great Room is open to the Kitchen, Dining. The Keeping Room/Kitchen Combo is sure to be where everyone wants to be. Cozy up to the fireplace or hang out on the patio/fenced in backyard located off the keeping room. The kitchen offers plenty of counter space, granite, stainless appliance package, and eat in breakfast area. Separate dining room with French doors. Beautiful custom Cabinet/Wall Unit to keep everything organized and out of view. This location is just minutes to 85 & 316, schools, shopping & many restaurants and entertainment options. This home has so much to offer! Call to view today!
Location
State GA
County Gwinnett
Area Oakmont
Lake Name None
Rooms
Bedroom Description Master on Main
Other Rooms None
Basement None
Main Level Bedrooms 3
Dining Room Seats 12+, Separate Dining Room
Kitchen Breakfast Bar, Cabinets White, Keeping Room, Pantry, Solid Surface Counters, View to Family Room
Interior
Interior Features Double Vanity, Entrance Foyer, High Speed Internet, Vaulted Ceiling(s), Walk-In Closet(s)
Heating Central, Forced Air
Cooling Ceiling Fan(s), Central Air
Flooring Carpet
Fireplaces Number 1
Fireplaces Type Gas Log, Gas Starter, Keeping Room
Equipment None
Window Features None
Appliance Dishwasher, Gas Cooktop, Gas Range, Microwave, Self Cleaning Oven
Laundry Laundry Room, Main Level
Exterior
Exterior Feature Private Yard
Parking Features Driveway, Garage, Garage Faces Front, Level Driveway
Garage Spaces 2.0
Fence Back Yard, Fenced
Pool None
Community Features Homeowners Assoc, Near Schools, Sidewalks
Utilities Available Cable Available, Electricity Available, Phone Available, Sewer Available, Water Available
Waterfront Description None
View Y/N Yes
View Other
Roof Type Composition
Street Surface Paved
Accessibility Accessible Kitchen
Handicap Access Accessible Kitchen
Porch Patio
Total Parking Spaces 2
Building
Lot Description Back Yard, Front Yard, Level
Story One
Foundation Slab
Sewer Public Sewer
Water Public
Architectural Style Ranch
Level or Stories One
Structure Type Brick Front
Construction Status Resale
Schools
Elementary Schools Freeman'S Mill
Middle Schools Twin Rivers
High Schools Mountain View
Others
HOA Fee Include Reserve Fund
Senior Community no
Restrictions false
Tax ID R7062 166
Ownership Fee Simple
Acceptable Financing Cash, Conventional
Listing Terms Cash, Conventional
Financing no
Special Listing Condition None
Read Less Info
Want to know what your home might be worth? Contact us for a FREE valuation!

Our team is ready to help you sell your home for the highest possible price ASAP

Bought with Harry Norman Realtors







