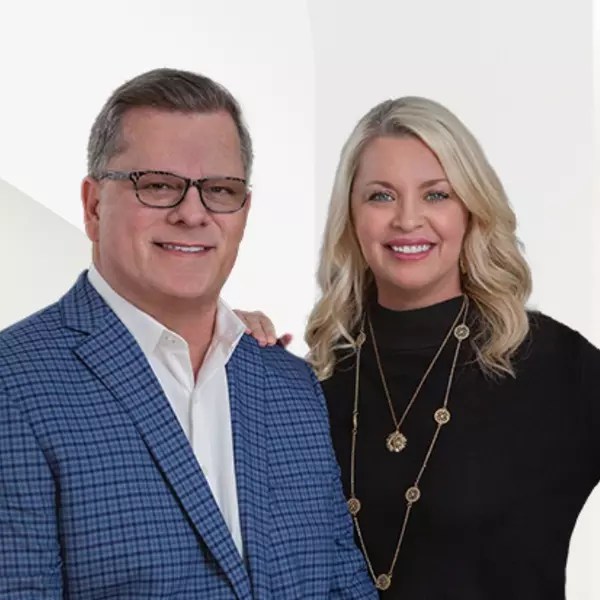$360,000
$359,900
For more information regarding the value of a property, please contact us for a free consultation.
5 Beds
3 Baths
2,310 SqFt
SOLD DATE : 03/08/2022
Key Details
Sold Price $360,000
Property Type Single Family Home
Sub Type Single Family Residence
Listing Status Sold
Purchase Type For Sale
Square Footage 2,310 sqft
Price per Sqft $155
Subdivision Herrington Place
MLS Listing ID 6976260
Sold Date 03/08/22
Style Traditional
Bedrooms 5
Full Baths 3
Construction Status Updated/Remodeled
HOA Y/N No
Year Built 1983
Annual Tax Amount $722
Tax Year 2021
Lot Size 7,840 Sqft
Acres 0.18
Property Sub-Type Single Family Residence
Source First Multiple Listing Service
Property Description
Open from 2-4PM 02/13/22! Multiple Offers Received, Highest and Best Due by Monday 02/14/22 @ 9am | Meticulously Renovated 5 Bed | 3 bath stunning Split Foyer home w/ open concept floor plan, large center island & custom kitchen, FULL IN-LAW SUITE w/ separate entrance & kitchen located in the PEACHTREE RIDGE HS CLUSTER! Minutes to downtown Lawrenceville, Major Interstate access , Duluth Hwy/316 and all of the Sugarloaf Mills Shopping Mall amenities. YOUR new home boasts soaring vaulted ceilings, a formal open sun-drenched foyer to greet you and your guests! NEW KITCHEN, NEW BATHROOMS, NEW EVERYTHING! Gourmet renovated eat-in kitchen features floor to ceiling windows w/ new blinds, perfect breakfast nook and center island offers ideal day to day functionality and is also perfect for entertaining! Custom Soft Close shaker cabinetry, marble backsplash, shimmering granite tops, stainless steel appliances, recessed led lighting, crystal chandelier and pendant lighting paired with the polished ceramic and natural light give this home warmth and confidence! Plenty of outdoor space w/ large fenced back yard, large front porch, large covered deck and separate patio for the lower level! Lower level (2 bed, 1 full bath, 2 entrances) In-Law Suite has a full kitchen w/ new cabinets and dining area, new polished ceramic tile, new paint paint and is also fully renovated with 2 bedrooms, 1 full bath, 2 separate entrances. LL bathrooms also feature new cabinets, new granite tops, new ceramic tile floor! New plumbing/electrical fixtures throughout. This finish gives such a sleek modern finish!! New Blinds throughout, new paint int/ext, new stained decks, new flooring throughout! New(er) roof, plumbing fixtures, HVAC, paint, carpet, paint, solid hardwood floors, stainless steel appliances!
Location
State GA
County Gwinnett
Area Herrington Place
Lake Name None
Rooms
Bedroom Description In-Law Floorplan,Master on Main
Other Rooms None
Basement Driveway Access, Exterior Entry, Finished, Finished Bath, Full, Interior Entry
Main Level Bedrooms 3
Dining Room Open Concept, Separate Dining Room
Kitchen Cabinets White, Eat-in Kitchen, Kitchen Island, Second Kitchen, Stone Counters, View to Family Room
Interior
Interior Features Cathedral Ceiling(s), Entrance Foyer, High Ceilings 9 ft Main
Heating Central, Forced Air, Natural Gas
Cooling Central Air
Flooring Carpet, Ceramic Tile, Hardwood
Fireplaces Number 1
Fireplaces Type Family Room
Equipment None
Window Features None
Appliance Dishwasher, Dryer, Electric Range, Gas Water Heater, Microwave, Refrigerator, Washer
Laundry In Basement
Exterior
Exterior Feature None
Parking Features Attached, Garage, Parking Pad
Garage Spaces 1.0
Fence Back Yard
Pool None
Community Features Near Shopping, Public Transportation, Sidewalks
Utilities Available Electricity Available, Natural Gas Available, Sewer Available, Water Available
Waterfront Description None
View Y/N Yes
View City
Roof Type Composition
Street Surface Asphalt
Accessibility None
Handicap Access None
Porch Deck, Patio, Screened
Private Pool false
Building
Lot Description Back Yard, Front Yard, Level
Story Multi/Split
Foundation None
Sewer Public Sewer
Water Public
Architectural Style Traditional
Level or Stories Multi/Split
Structure Type Vinyl Siding
Construction Status Updated/Remodeled
Schools
Elementary Schools Jackson - Gwinnett
Middle Schools Northbrook
High Schools Peachtree Ridge
Others
Senior Community no
Restrictions false
Tax ID R7080 046
Read Less Info
Want to know what your home might be worth? Contact us for a FREE valuation!

Our team is ready to help you sell your home for the highest possible price ASAP

Bought with Opendoor Brokerage, LLC







