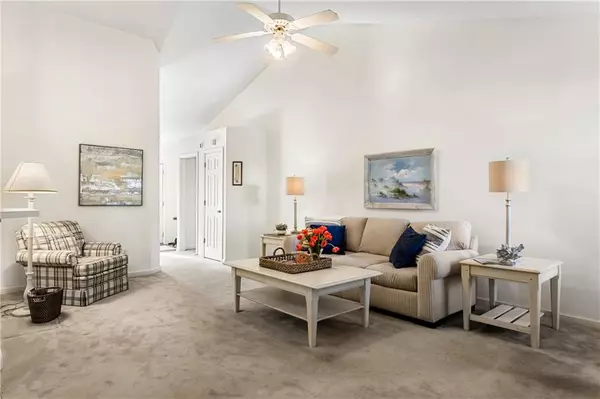$373,000
$375,000
0.5%For more information regarding the value of a property, please contact us for a free consultation.
3 Beds
2 Baths
1,648 SqFt
SOLD DATE : 01/17/2023
Key Details
Sold Price $373,000
Property Type Single Family Home
Sub Type Single Family Residence
Listing Status Sold
Purchase Type For Sale
Square Footage 1,648 sqft
Price per Sqft $226
Subdivision Laurel Ridge
MLS Listing ID 7154074
Sold Date 01/17/23
Style Traditional
Bedrooms 3
Full Baths 2
Construction Status Resale
HOA Fees $25/ann
HOA Y/N Yes
Year Built 1999
Annual Tax Amount $639
Tax Year 2021
Lot Size 0.313 Acres
Acres 0.313
Property Sub-Type Single Family Residence
Property Description
Impeccably maintained home in Harrison HS district, on large lot with LOW HOA (HOA allows
rentals)! A welcoming front porch as you enter what feels like a beachside cottage—light and airy with soaring cathedral ceilings, white paint, and an open floor plan; bright, sunny kitchen with island, pantry, and plenty of cabinets, with breakfast area and formal dining room. A sliding door from brings the outdoors in you enter the spacious sunroom—close the glass windows in the winter, open them back up in the spring and let the breezes come in—everything is screened as well! The huge backyard is a fantastic space for play and ready for your landscaping/hardscaping ideas! The private oversized owner's suite boasts a trey ceiling and a separate sitting room as large as another bedroom—use it for an office, nursery, you name it! There is a large walk-in closet and bath with dual sinks, soaking tub, separate shower, and separate water closet. Two additional bedrooms on the opposite side of the home share a pretty guest bath. The two-car garage has plenty of space for cars and storage. LOCATION, LOCATION, LOCATION -- close to shopping and dining, Marietta Square, Kennesaw Mountain and award-winning Cobb County schools; convenient to I-75! This is a must-see home!
Location
State GA
County Cobb
Area Laurel Ridge
Lake Name None
Rooms
Bedroom Description Master on Main, Oversized Master, Roommate Floor Plan
Other Rooms None
Basement None
Main Level Bedrooms 3
Dining Room Separate Dining Room
Kitchen Breakfast Bar, Cabinets White, Eat-in Kitchen, Kitchen Island, Laminate Counters, Pantry, View to Family Room
Interior
Interior Features Cathedral Ceiling(s), Double Vanity, High Ceilings 10 ft Main, High Speed Internet, Walk-In Closet(s)
Heating Forced Air, Natural Gas
Cooling Ceiling Fan(s), Central Air
Flooring Carpet, Hardwood
Fireplaces Number 1
Fireplaces Type Factory Built, Living Room
Equipment None
Window Features Double Pane Windows
Appliance Dishwasher, Disposal, Dryer, Gas Range, Microwave, Refrigerator, Self Cleaning Oven, Washer
Laundry Laundry Room
Exterior
Exterior Feature Private Front Entry, Private Rear Entry, Private Yard
Parking Features Garage, Garage Door Opener, Garage Faces Front, Garage Faces Rear, Kitchen Level, Level Driveway
Garage Spaces 2.0
Fence None
Pool None
Community Features Homeowners Assoc, Near Schools, Near Shopping, Public Transportation
Utilities Available Cable Available, Electricity Available, Natural Gas Available, Phone Available, Sewer Available, Water Available
Waterfront Description None
View Y/N Yes
View City
Roof Type Composition
Street Surface Asphalt
Accessibility None
Handicap Access None
Porch Covered, Enclosed, Front Porch, Rear Porch, Screened
Total Parking Spaces 2
Building
Lot Description Back Yard, Front Yard, Level
Story One
Foundation Concrete Perimeter
Sewer Public Sewer
Water Public
Architectural Style Traditional
Level or Stories One
Structure Type HardiPlank Type
Construction Status Resale
Schools
Elementary Schools Due West
Middle Schools Mcclure
High Schools Harrison
Others
HOA Fee Include Reserve Fund
Senior Community no
Restrictions false
Tax ID 20029601610
Acceptable Financing Cash, Conventional
Listing Terms Cash, Conventional
Special Listing Condition None
Read Less Info
Want to know what your home might be worth? Contact us for a FREE valuation!

Our team is ready to help you sell your home for the highest possible price ASAP

Bought with Keller Williams Realty Chattahoochee North, LLC







